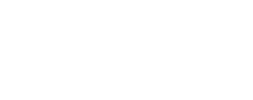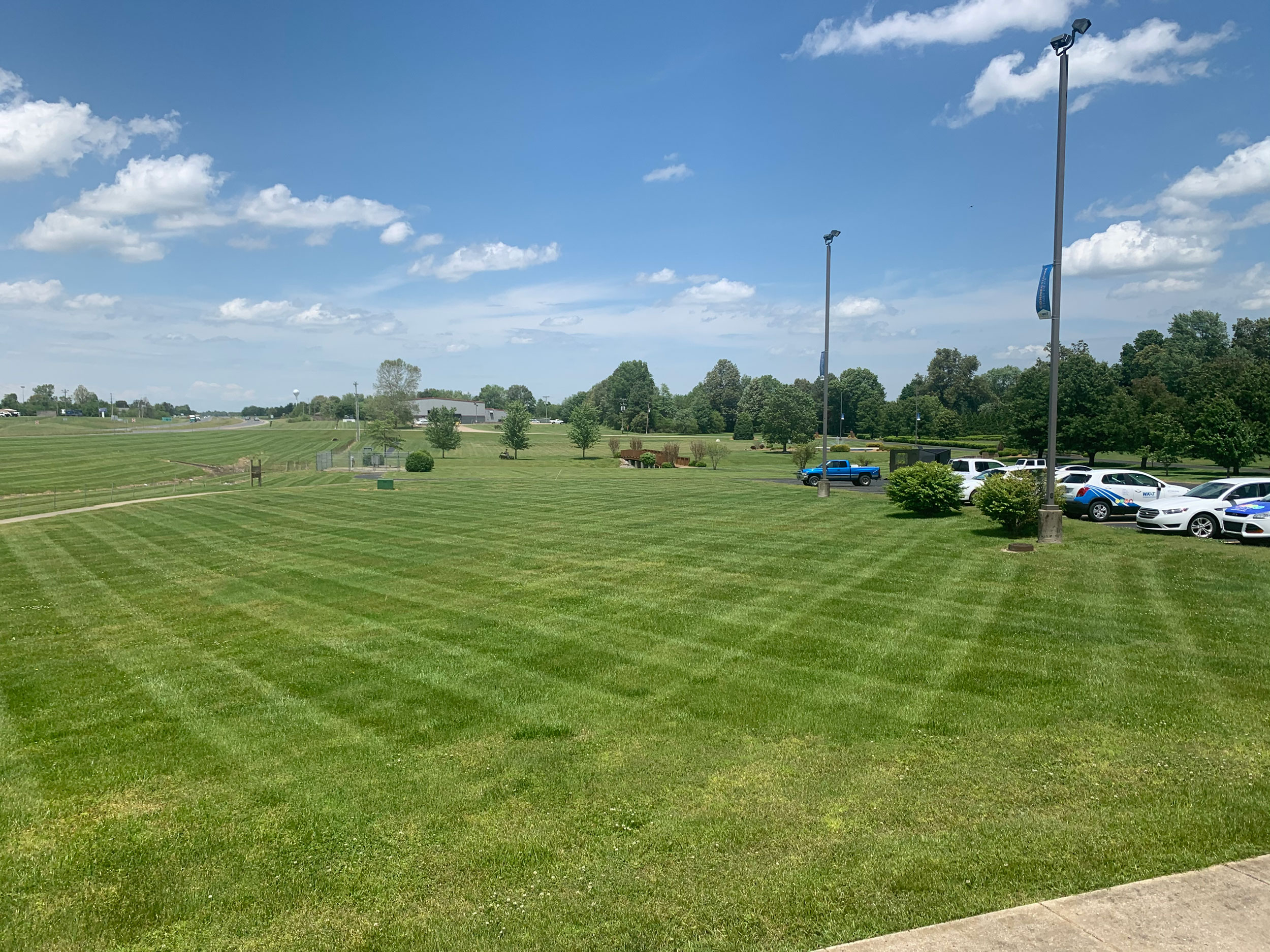The cafeteria has 4,750 sq. ft of restaurant/dining space. This space includes a 75 seat dining hall, a buffet serving area, a full commercial kitchen including: commercial freezer and mixer, warmer/proofer, cold (salad) bar, hot bar, stem well, ice maker, 4 burner stove, 36 flat top grill, deep fryers, convection oven, 3 door reach in cooler, microwave over, prep tables, pot hanger rack, can and bread racks, walk in cooler and freezer. This space provides the opportunity for a company that is located within the park to host events and have a fully functioning commercial kitchen.
Given the ideal location, The Cafeteria would be well suited for any restauranteur looking to relocate or expand. As stated previously, the park is conveniently located just off of Hwy US 45. Recent studies have revealed that over 20,000 vehicles pass by our location each day. Within 5 miles there are over 150 employees and on campus there are currently 160 employees.














